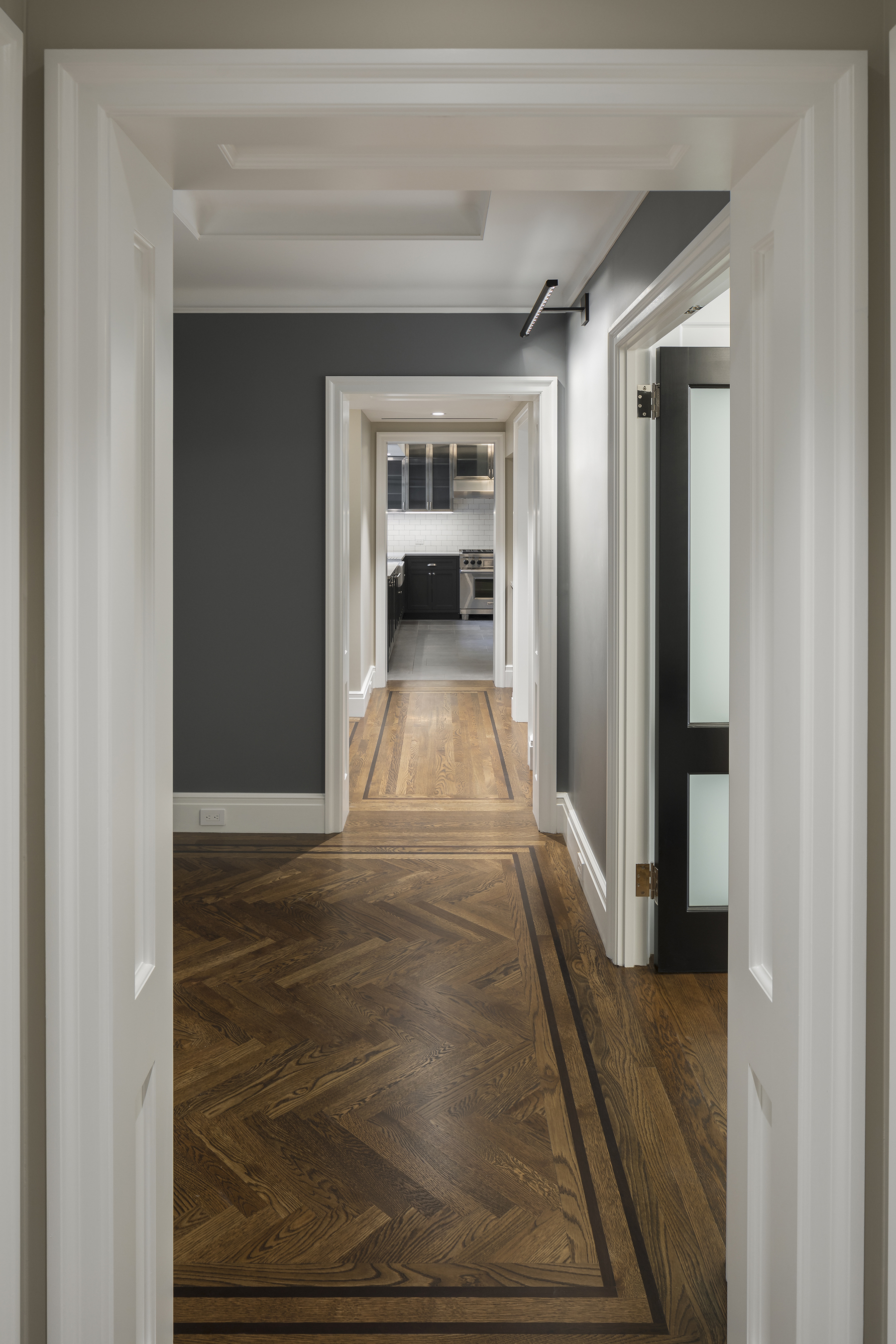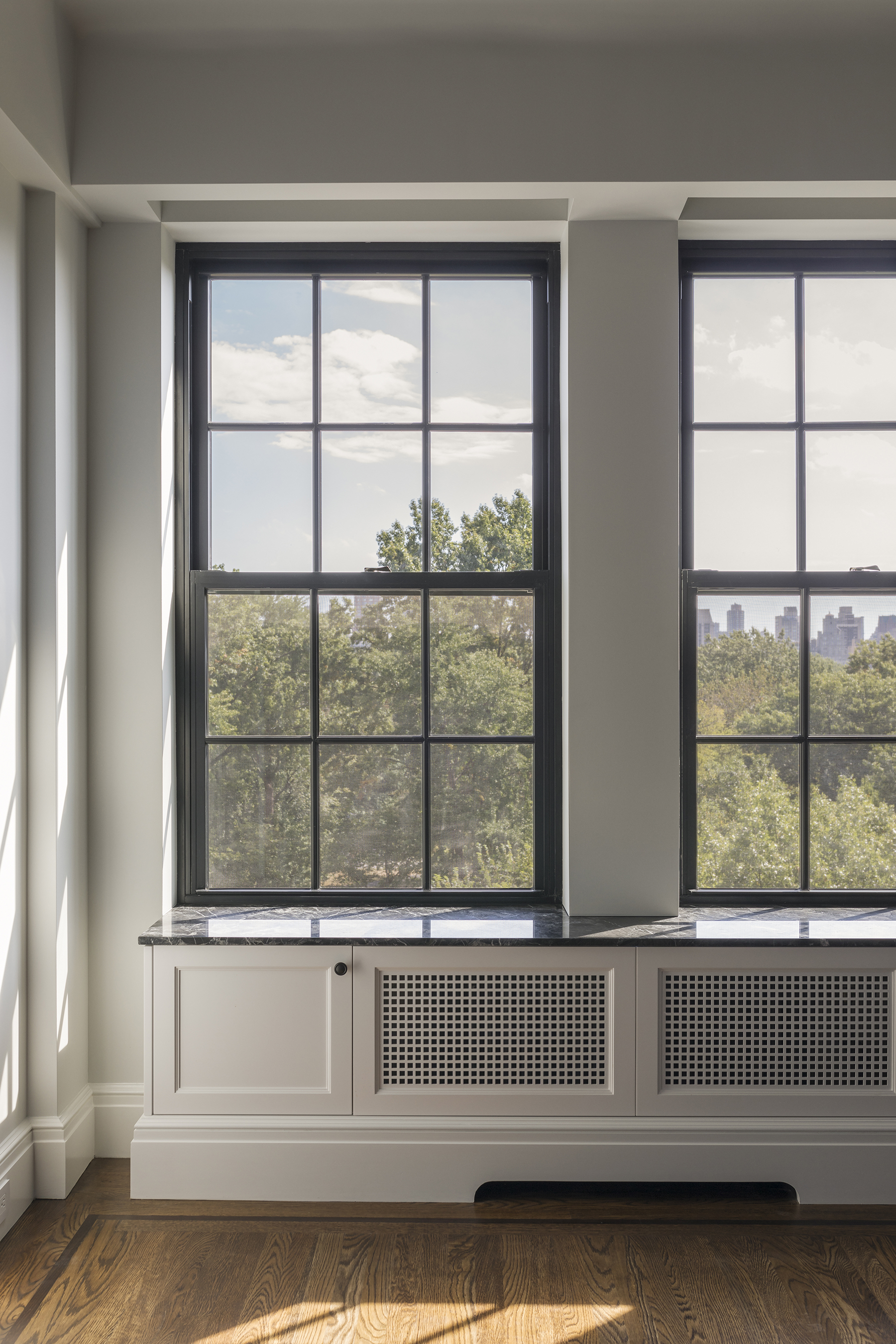Pre-war Classic Eight
2019











Scope: Residential Renovation
Size: 2800 sqft
Role: Senior Project Manager, while working at Shadow Architects
Location: New York, NY
Duration: 10 Months
Photos: Michael Grim
I served as the Senior Project Manager for the gut renovation of this ‘Classic 8’ apartment, in a prewar COOP building on the Upper West Side.
The renovation called for relocating the kitchen to the former maids room spaces, and to allowing a central corridor to access the other historically reconstructed spaces. My role included schematic design through completion, and included material & fixture selections including the design of a new marble mantel over the apartment's historical living room fireplace.
Size: 2800 sqft
Role: Senior Project Manager, while working at Shadow Architects
Location: New York, NY
Duration: 10 Months
Photos: Michael Grim
I served as the Senior Project Manager for the gut renovation of this ‘Classic 8’ apartment, in a prewar COOP building on the Upper West Side.
The renovation called for relocating the kitchen to the former maids room spaces, and to allowing a central corridor to access the other historically reconstructed spaces. My role included schematic design through completion, and included material & fixture selections including the design of a new marble mantel over the apartment's historical living room fireplace.