Private Boys School
2014

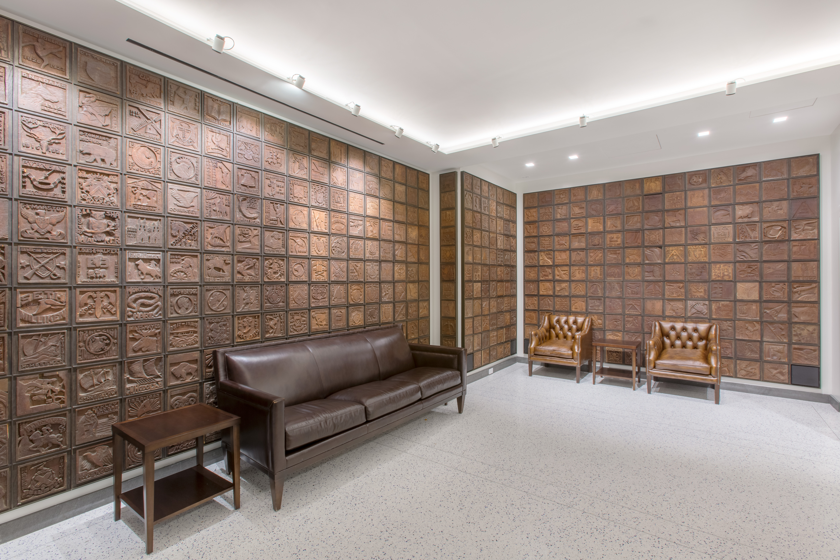

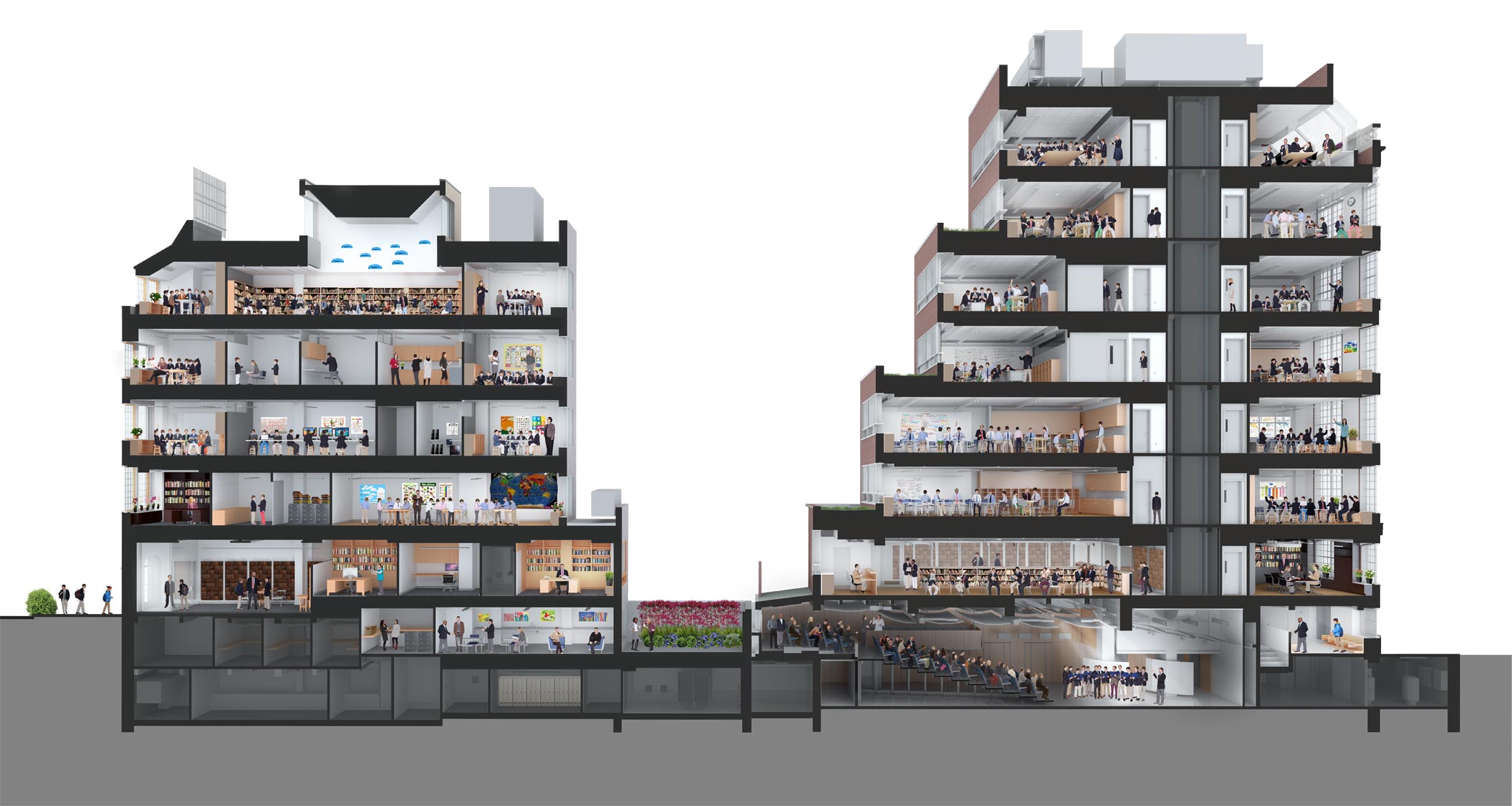
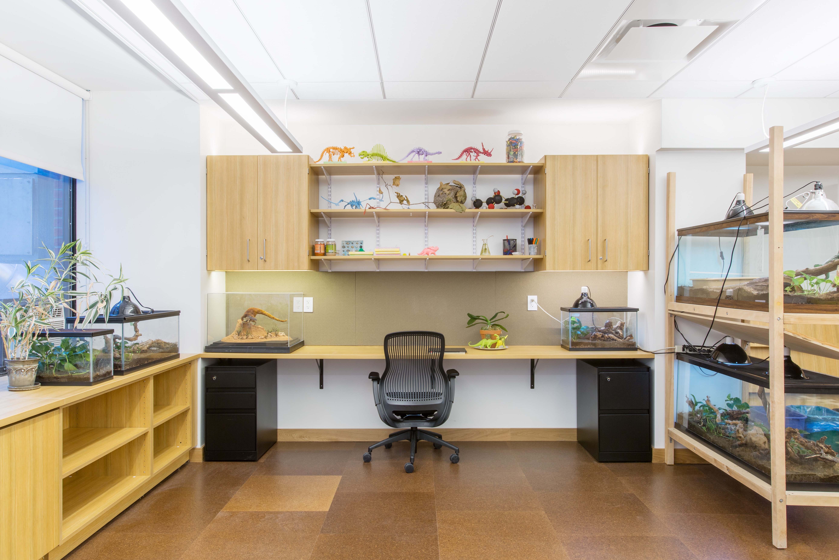
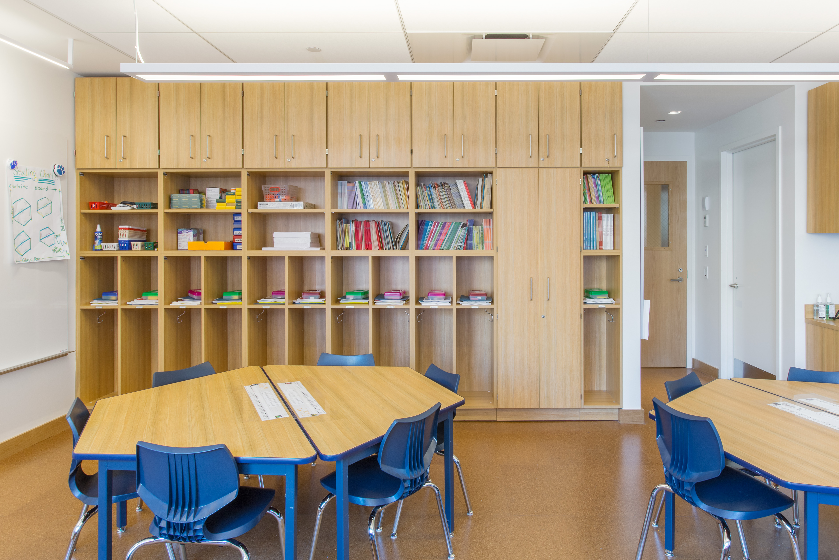
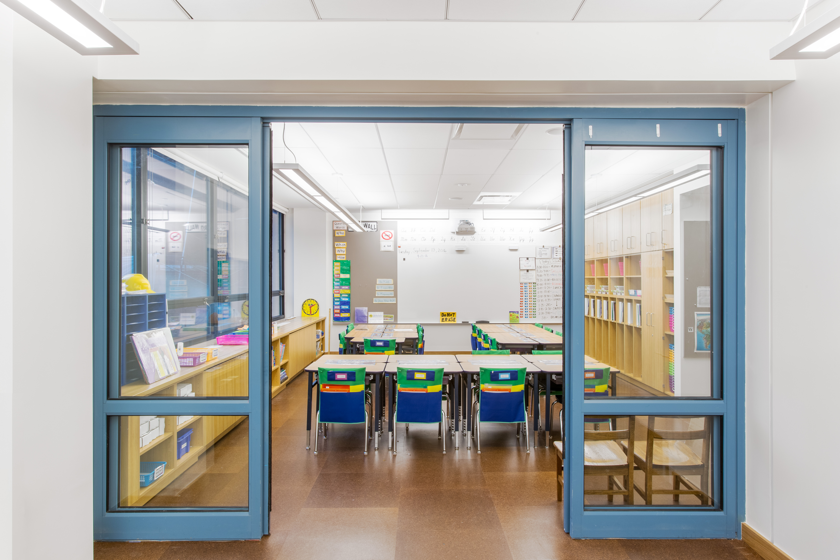
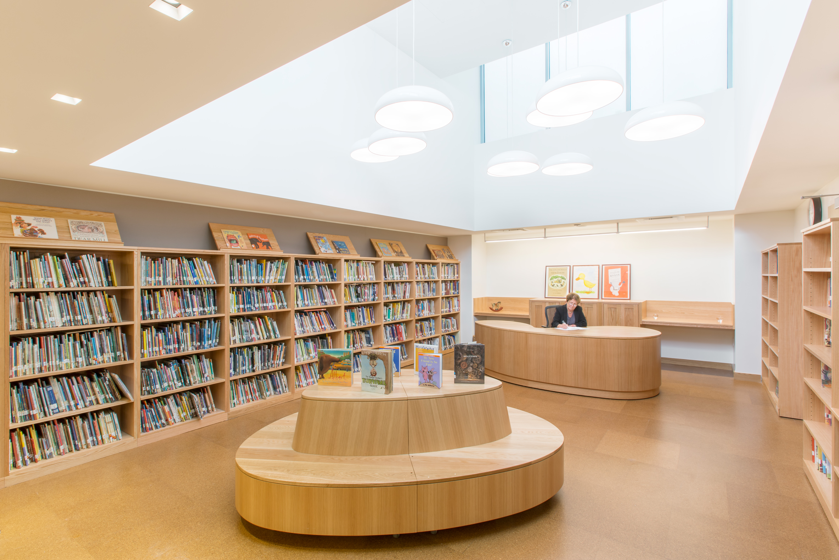
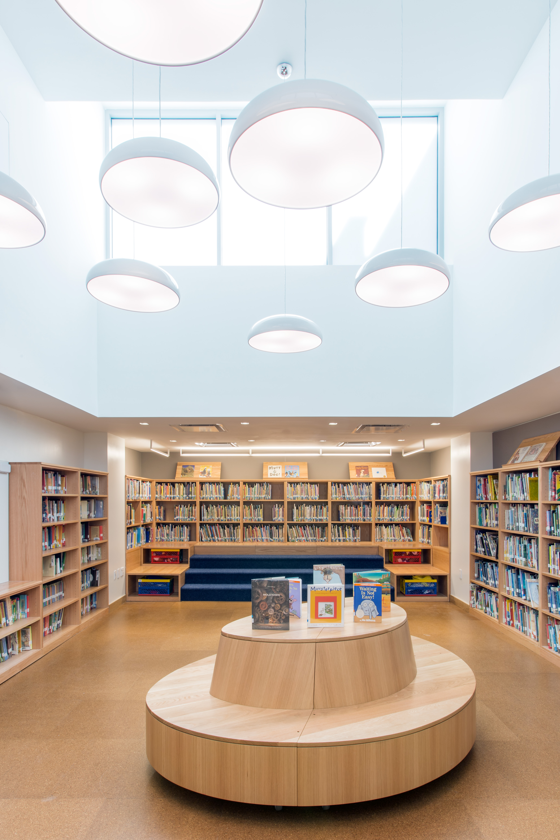
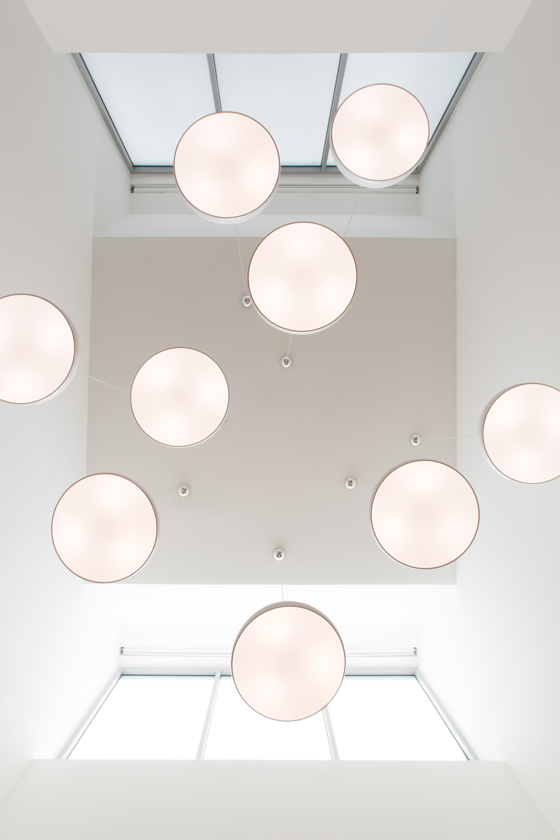
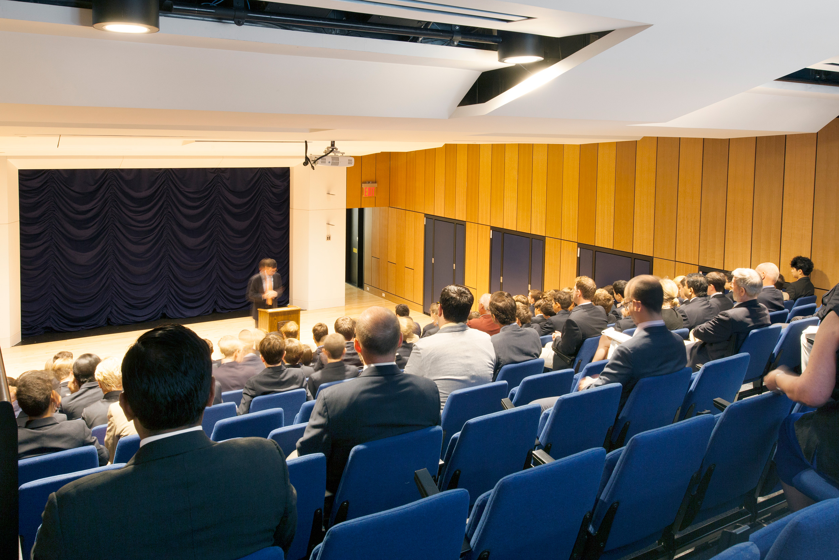






Scope: Renovation of an Elementary & Middle School Facility
Size: 56,000 sqft
Role: Architectural Designer while at Sage & Coombe Architects
Location: Upper East Side, NY
Duration: 32 Months
This renovation was a comprehensive update for a complex of former town homes and institutional buildings for a Private Boys School, in the Upper East Side of New York City. I was involved in architectural drafting and coordination, having joined a 5 person team, and working the project from the design development phase of the project through its completion.
The project was documented and constructed using various BIM tools including Revit. In addition to my role with architectural drafting, I was called on to orchestrate the interiors (FFE) package for the complex. This involved selection and procurement of more than a million dollars worth of school desks and various furniture items. My interior design expertise was also put to work in the management of the shop-drawing process on the millwork package throughout the building.
Size: 56,000 sqft
Role: Architectural Designer while at Sage & Coombe Architects
Location: Upper East Side, NY
Duration: 32 Months
This renovation was a comprehensive update for a complex of former town homes and institutional buildings for a Private Boys School, in the Upper East Side of New York City. I was involved in architectural drafting and coordination, having joined a 5 person team, and working the project from the design development phase of the project through its completion.
The project was documented and constructed using various BIM tools including Revit. In addition to my role with architectural drafting, I was called on to orchestrate the interiors (FFE) package for the complex. This involved selection and procurement of more than a million dollars worth of school desks and various furniture items. My interior design expertise was also put to work in the management of the shop-drawing process on the millwork package throughout the building.